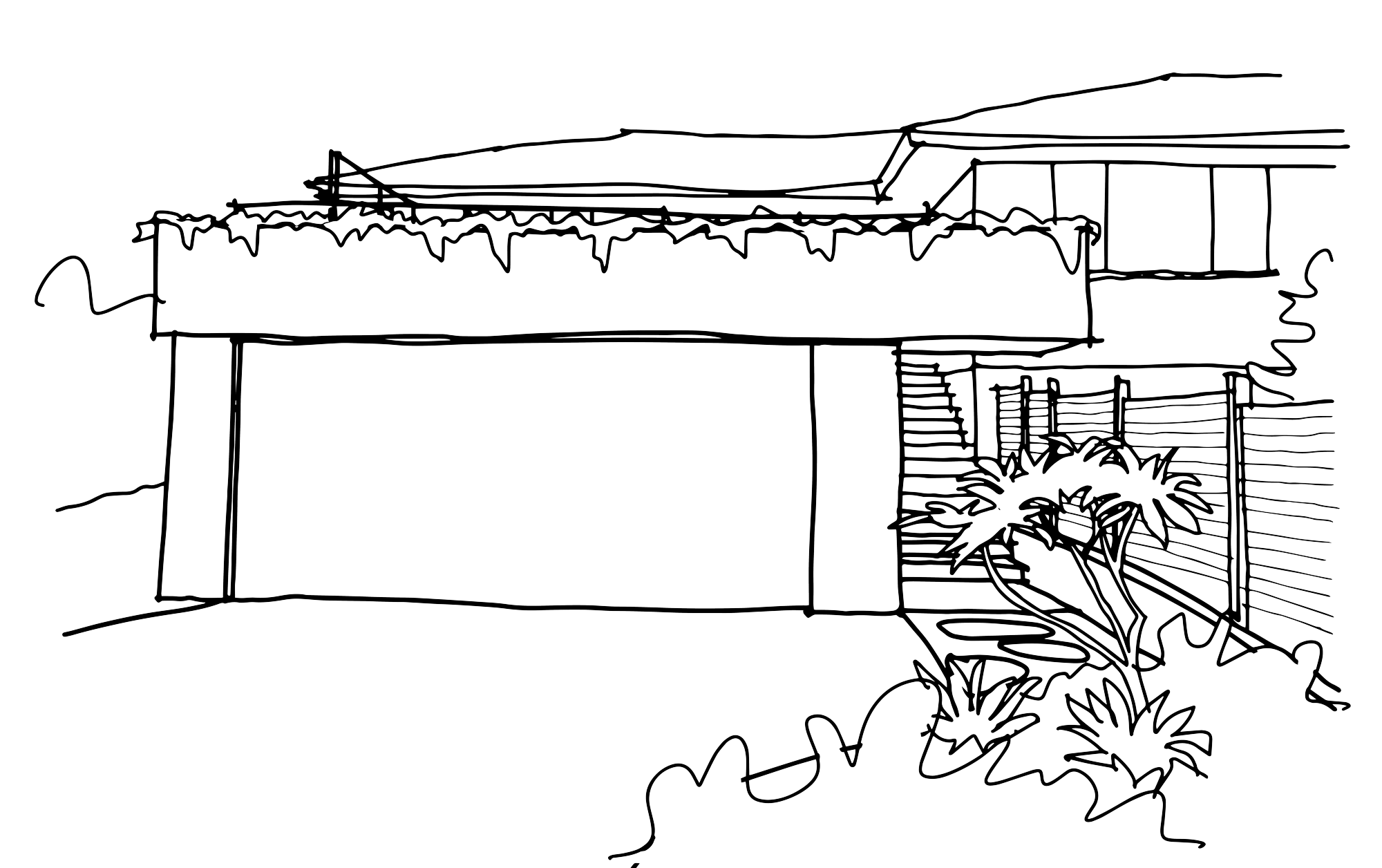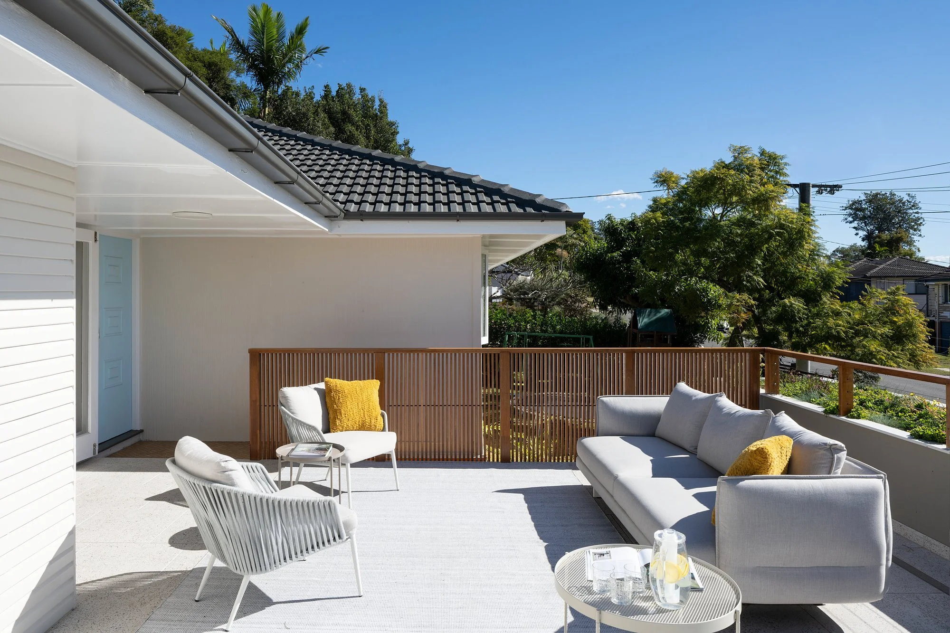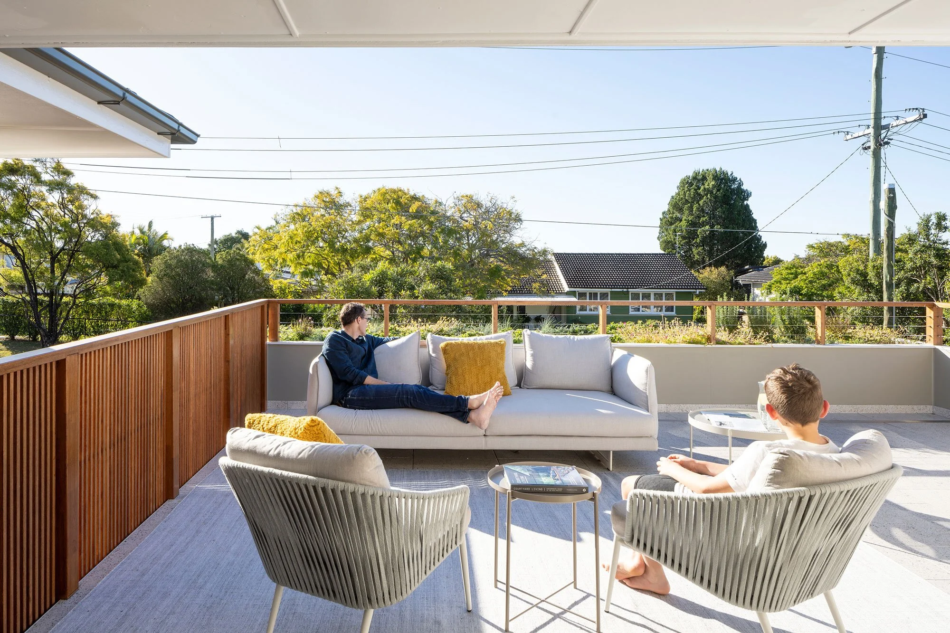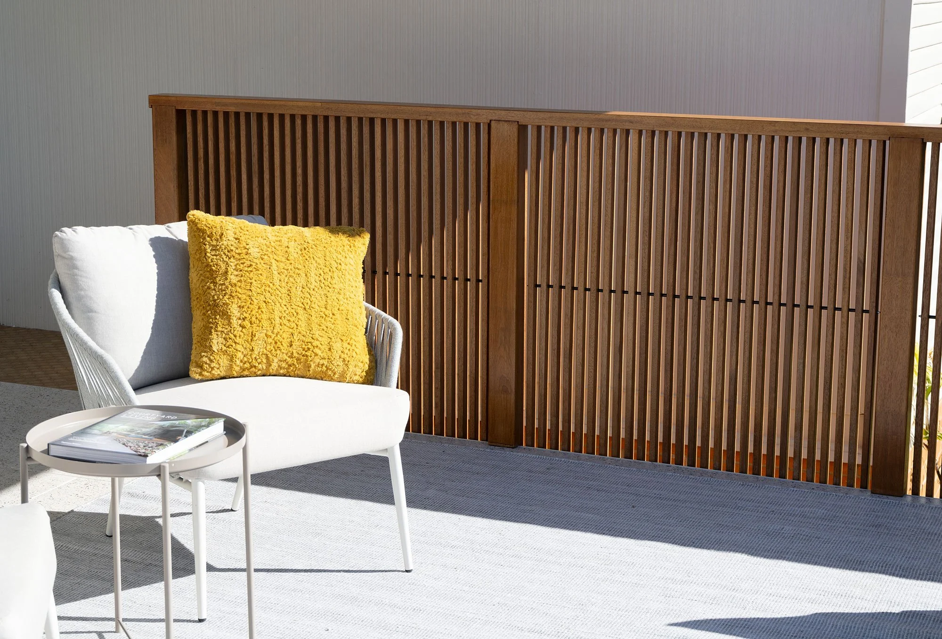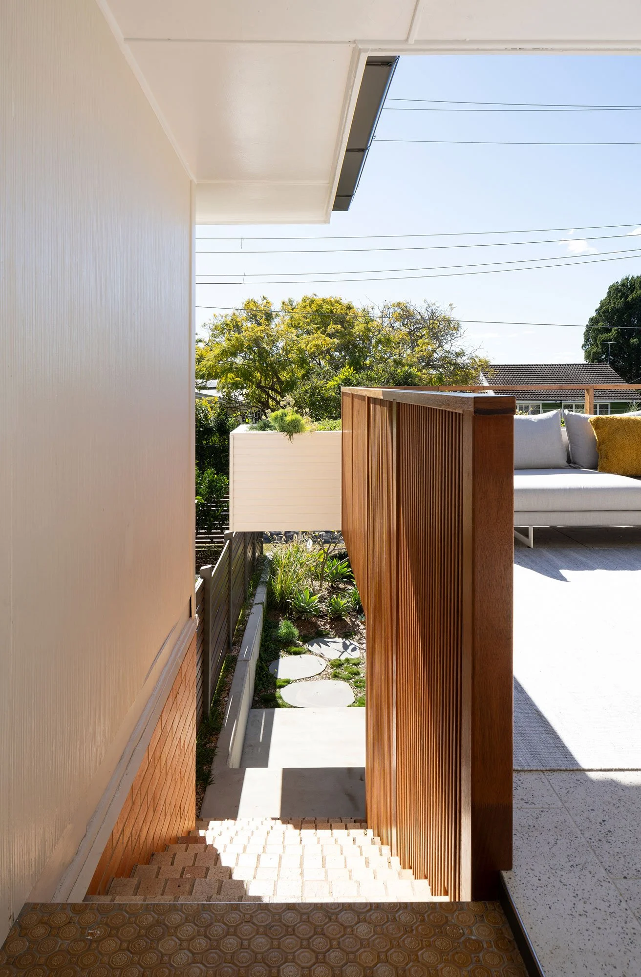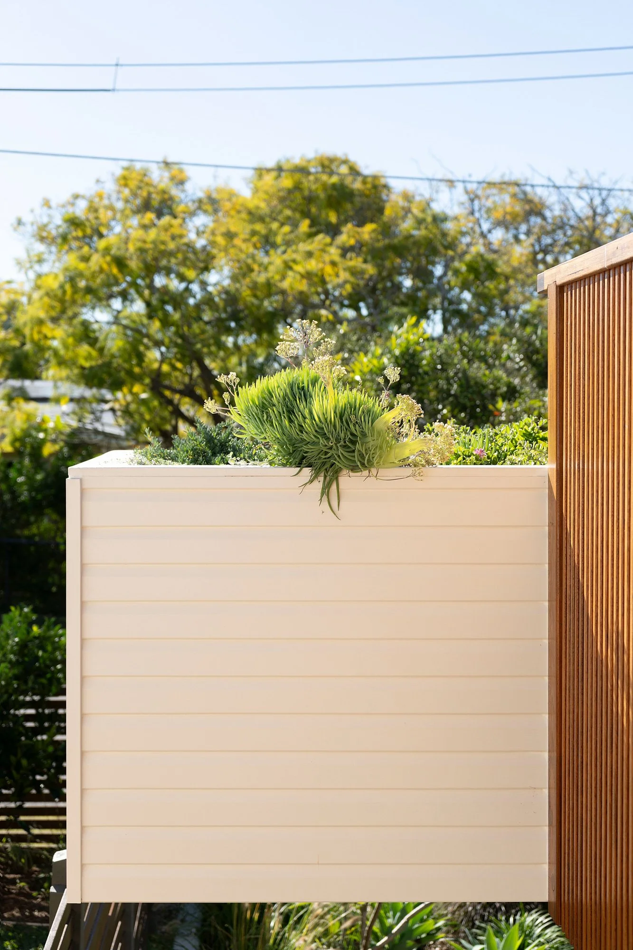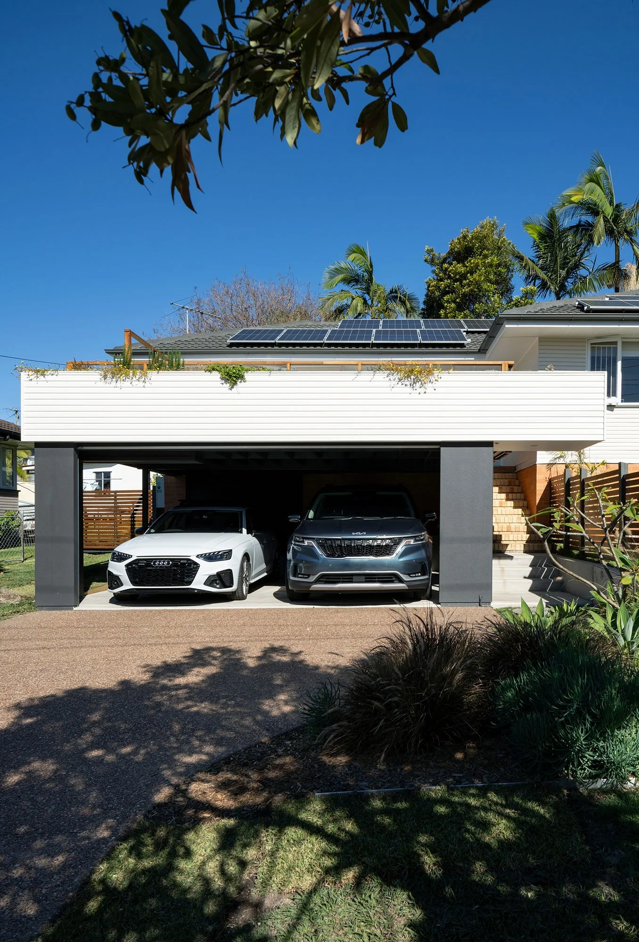CHERMSIDE WEST
This family needed additional car accommodation and living space but didn’t want to compromise the valued Northern aspect towards the street. Our design solution was able to keep the cars below the main floor level to create a new north-facing terrace off the main living areas.
With an elevated garden to the front, privacy to the whole home is improved and the uncovered outdoor living is now a much-loved space to catch the winter sun or cool off on summer evenings.
Builder: SE Building Solutions
Photography: Angus Martin Photography
FROM THE BUILDERS
“As a Builder, I had a very positive experience with working with Graham from Graham Nottle Architects. It was refreshing that Graham was available at all stages of the project to clarify any details and resolve any issues that arose. Graham went above and beyond to help ensure the finer details were bought to life. My team and I enjoyed working with Graham and we would highly recommend his services.”
Steve Epps
SE Building Solutions

